Discovery of stone hand tools in Priory Park suggest that the park was inhabited a long time ago. However excavations in the park have failed to find any evidence of prehistoric dwellings. Maybe the tools were lost as prehistoric people migrated through the area, but we will probably never know. In 1876 a site excavated towards the top of Priory Road appeared to be the site of a Romano-British cremation cemetery.
In the early 12th century the first Earl of Warwick, Henry de Beaumont (later Newburgh) founded a Priory outside the walled town of Warwick. He dedicated the Priory to St Sepulchre and endowed it with a large area of land. This area of land was quite a bit bigger than the current size of Priory Park. To the north was an area containing fish ponds used by the canons of the Priory. The Priory buildings were located on the low sandstone hill which is the highest natural point in Warwick. It is possible that the Priory was built on the site of a Saxon church dedicated to St Helena. However no real evidence has been found to support this. The canons who lived in the Priory concerned themselves mainly with parish work but Holy Sepulchre priories were also often hospices for pilgrims to the Holy Land.
Following the decay of the order of St Sepulchre, the Priory became home to Augustinians canons. King Henry VIII closed down the Priory under the dissolution of the monasteries. The Priory and its estate were surrended to the Crown in 1536.
In 1546, the site was granted in socage to Thomas Hawkins. Socage was a system of landholding where the tenant paid a fixed amount of rent or labour but was not required to provide military service to their Lord (who was of Warwick castle). Thomas was also known as Thomas Fisher as his father had sold fish at the market cross in Warwick. Thomas demolished nearly all the monastic buildings and replaced them with a grand and more comfortable house in the shape of a letter ‘H’. He named his new residence ‘Hawk’s Nest. Some accounts refer to it as ‘Hawkyn’s Nest. The building was completed around about 1566 and was partially built using the materials from the demolished Priory.
In the summer of 1572 the house had a special guest. Queen Elizabeth the First had come to visit the Midlands and was in residence at Warwick Castle. She had travelled to Kenilworth to meet her subjects and on returning to Warwick dropped in at the house where members of her retinue were staying.
Thomas’s son Edward inherited the estate from his father in 1576. Edward was somewhat of a spendthrift and squandered his inheritance. He was also found guilty of cheating a Sergeant John Puckering (actually a lawyer despite his title) by a fraudulent conveyance. It was only through the intervention of Robert Dudley, Earl of Leicester, that Edward escaped the full penalty of his crime. However due to the size of his debts he forced to sell the estate at a public sale in 1582. Sergeant Puckering bought the estate. Edward was sent to the Fleet prison where he remained for the rest of his life.
Puckering’s heir Thomas was only four years old when his father died in 1596. Made a Baronet at the of 20, Thomas became renowned for his refinement and education. It is thought that Thomas rebuilt and extended parts of the house, adding fine decorations to make it larger and grander than it had been. The Hearth Tax returns of 1663 records that the house had 36 hearths, making it one of the largest in Warwickshire at the time. At some stage the house became known as ‘the Priory’.
The Priory estate remained in the possession of various members of the Puckering family until 1709 when it was bought by Henry Wise, superintendent of the Royal gardens to William III, Queen Anne and George I. As the estate had been sold to Wise subject to the life interest of Lady Bowyer, last of the Puckerings, he was not able to take possession of the house until 1727, but by that year had already laid out fashionable new gardens. The area surrounding the house was formed into a raised terrace with a parterre providing a splendid view over Warwick. A drawing of this terrace by Canaletto dating from 1748 / 1752 shows the parterre with lawns divided by a wide pathway, with urns on the lawn and a statue on the terrace. Henry Wise was involved in many grand gardens including Blenheim Palace and Chatsworth and had a 100 acre nursery at Brompton Park where the South Kensington museums now stand.
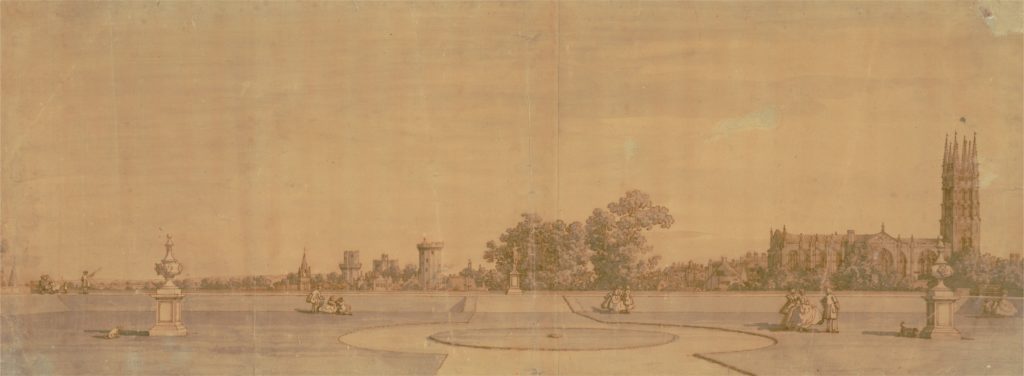
Henry’s son Matthew modified the layout of the terrace in the latter part of the eighteenth century. Matthew Wise was also responsible for adding a large wing to the house and much informal tree planting to screen the house from the town and to enhance the park in the fashion of the time. Many of the splendid mature trees in the park today probably date from this time. The flattened terrace is still clearly visible, with steep banks and dry ditches on the south and east sides.
In the early 19th century, the Wise family moved away from the Priory and the furniture and contents were sold. They still maintained possession of the house and estate. From 1809 until 1835 the house remained empty, although the grounds were open for the use of the public. In 1835 the house was let to Samuel Ryland.
The middle of the 19th century saw the development of the railway age. In 1846 there was a proposal to build a railway much nearer to the house than the present line through Priory Park . This proposal didn’t succeed. The Great Western Railway suggested a new route whereby the line would split the Priory estate in two. In disgust with this proposal, Henry Christopher Wise sold the house and the western part of the estate to the Birmingham and Oxford Junction Railway. The Wise family then moved to Woodcote but retained most of the land to the north of the railway. The railway, running on an embankment opened in 1852. It was built north of the house with Warwick station on part of the estate. The railway now forms the northern boundary of Priory Park.
In 1863, the railway company sold their interest in the Priory to William Scott. This comprised the house and the southern part of the estate, between the railway and the town. Apparently Scott never lived there. However he did build a new lodge at the entrance to the drive. The site of this is where the Priory Medical Centre is located. Thomas Lloyd, a partner in Lloyds and Company (the forerunner of Lloyds Bank) bought out Scott in 1865. Lloyd carried out major improvements, remodelling, restoring and refurbishing the house. This work made it one of the most beautiful residences in the county. Between 1865 and 1886, he also carried out major work in the gardens, including creating a picturesque woodland garden. This involved further excavation of the small quarry. Thomas died on the 23rd January 1890 having left the Priory to his wife Emelia and their daughter.
In 1904 the Priory was let to the Emmett family from America. Following their move to Moreton Paddox, the house and grounds were put up for sale in 1910. The asking price of £21,250 was not reached so in 1925 the house and grounds were advertised as a Demolition auction. By then the Ordnance Survey map showed the effects of neglect. The kitchen gardens were disused and the glasshouses had disappeared. Walks through the grounds and the main drive were not shown on the map, probably because they had become so overgrown. There was local protest about the demolition but the auction went ahead. The first auction was of the remaining contents of the house. One of the bids for the house itself was made by Mr Alexander and Mrs Virginia Weddell from Virginia, USA. Having seen the Priory, they fell in love with it and were keen to use the stone and timbers for a Tudor style house they planned to build in America. However they bid too low and the Priory was bought by a man who intended using the stone from the house to build a factory. The Weddells then offered more than the purchase price to this man and their offer was accepted. As the house had been sold under a demolition auction, the Weddells were supposed to remove all of the demolished house. However a small part of the house remains today. The stones of the Priory were numbered and transported 3,000 miles to Richmond, Virginia. They were then were used to build Virginia House with the house being completed in 1929. After this Virginia House was given to the Virginia Historical Society with Alexander and Virginia retaining a life interest. Despite what is often thought, Virginia House is not a absolute replica of the Priory. However there are recognisable features in the Tudor style building.
In 1935, Thomas Owen Lloyd was going to auction the land of the Priory Estate. Warwick Town Council bought it prior to the auction with a view to building development and road widening. In the short-term, the park was let as grazing to various tenants. In 1940, Warwickshire County Council bought 39.5 acres of the Priory Estate from the Town Council. It was proposed in March 1949 that a large area of the park should be opened up as public space. This motion was not carried. However, the park opened to the public on April 3rd (Good Friday) 1953. At this time, grazing was still happening in the park.
In the summer of 1958, the Amikaro Scout Jamboree was held in the park. More than 600 scouts from 11 different countries camped in the park. The Jamboree was again held in the park in 1979. Details of the trees that were planted to commemorate these two events are on the Trees page of this website.
The area containing the fish ponds used by the canons became known as Priory Pools. Although no longer a part of Priory Park, it can be accessed via the tunnel under the railway bridge. Several of the pools were filled in when the railway was being built. By the 1950s the condition of the once beautiful Priory Pools had deteriorated considerably. They were said to be ‘rat and fly’ infested. Due to fears of an epidemic, the remaining pools were filled in during 1965 and in 1968 were landscaped as park. Today Priory Pools contains a children’s playground.
In 1973, Warwickshire County Record Office took over the site of the Priory. A new building was built to house the Record Office. Prior to this in 1971, excavations of the site revealed many details of the old Priory. The remains discovered by these excavations are now mostly below the ground.
As well as the Record Office, other areas of the park have been used for development, including a large car park at the western end of the park (1956), a county council nursery school in an eastern corner (1958), the police station (1964) which has been replaced by Priory Medical Centre and Parkview nursing home in the south-east (1969). In 1999, the Sites of St Sepulchre’s Priory and the mill to the northeast became a Scheduled Ancient Monument (National Monument No 30052) showing their national significance. Other areas around the site of the Priory and parts of the ruins have been listed as Grade II* and Grade II. The whole site lies within the Warwick Conservation Area.
In 1990, Warwick District Council proposed an arboretum in the park. The aim was to enhance interest in the park and to provide an educational area for children. The types of trees that were suggested included those with autumn colour, flowers, unusual bark or coloured foliage as well as British natives, mixed conifers, oaks, chestnuts and birches.
Between 2002 and 2003, the County Record Office was refurbished and extended, with two new strongrooms and improved facilities for researchers. A new conservation workshop was also provided in an adjacent building known as Priory Bungalow. Adjoined to this is another building called Priory House. Both of these are remaining parts of the original 16th / 17th house that was demolished in 1925. Although the Demolition sale stated that all of the Priory should be removed, these buildings remain to remind us of the grand mansion that once occupied this site. The only other easily visible remaining part of the Priory is a section of the stable wall.
The modern County Record Office is the latest building to occupy the site where for just over 900 years a succession of buildings have stood.
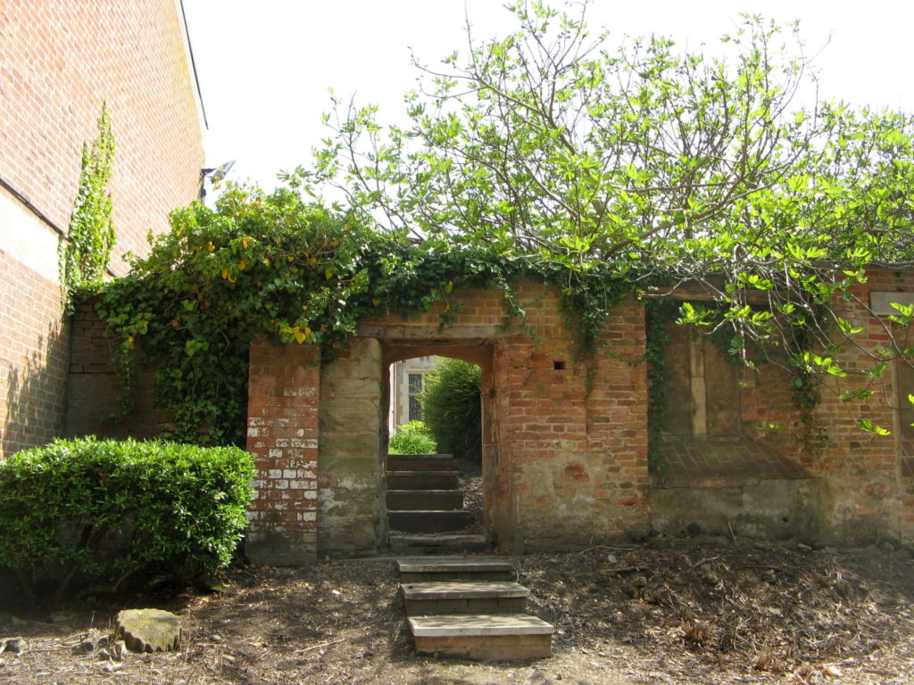
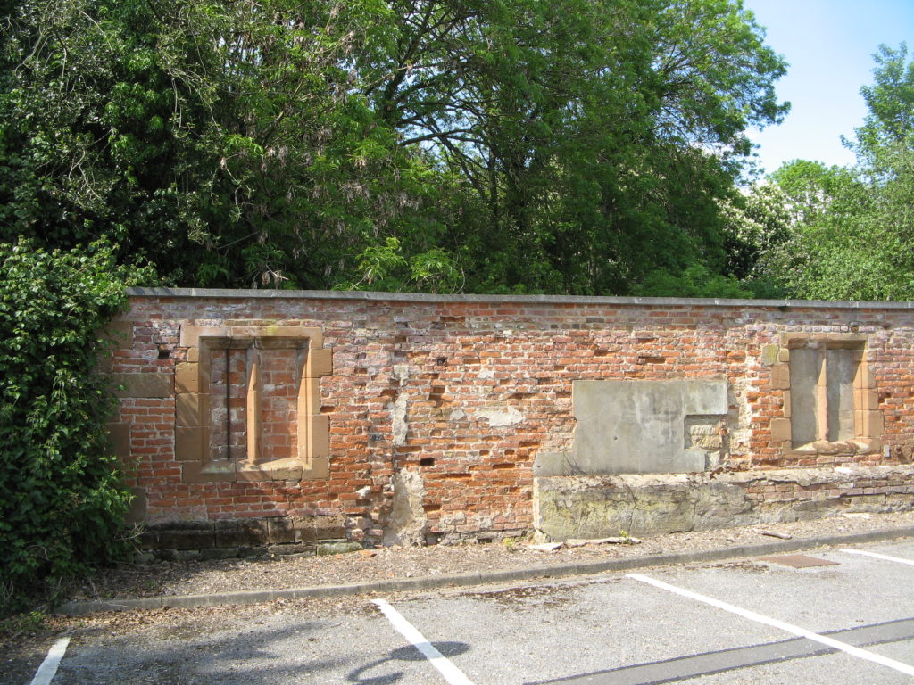
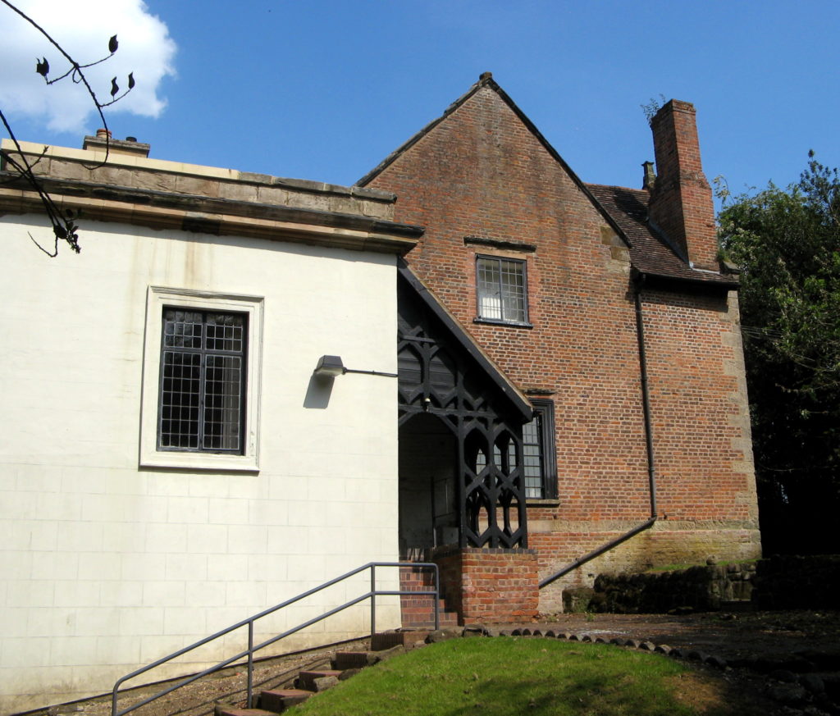
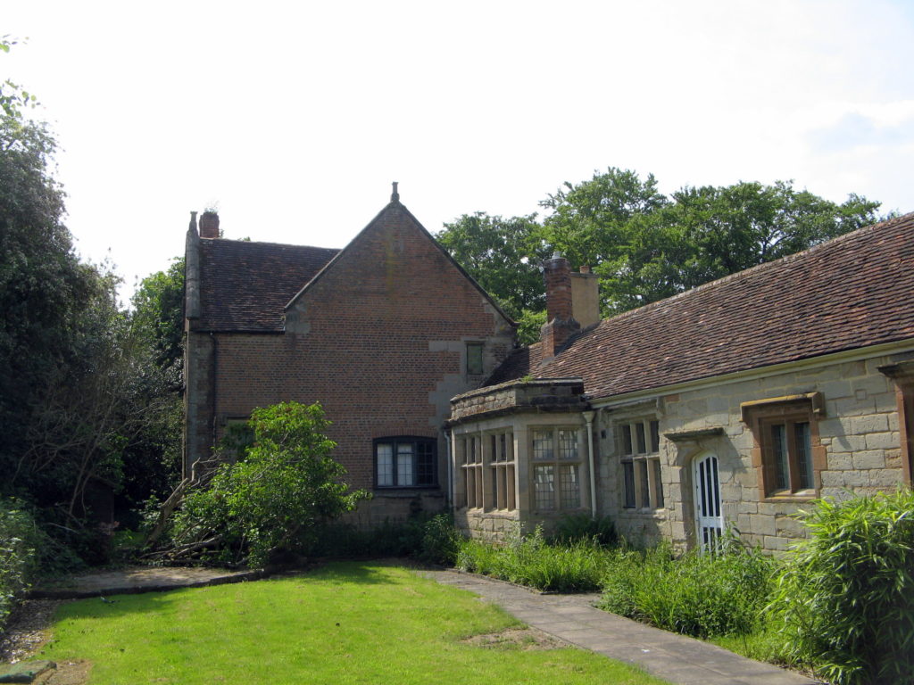
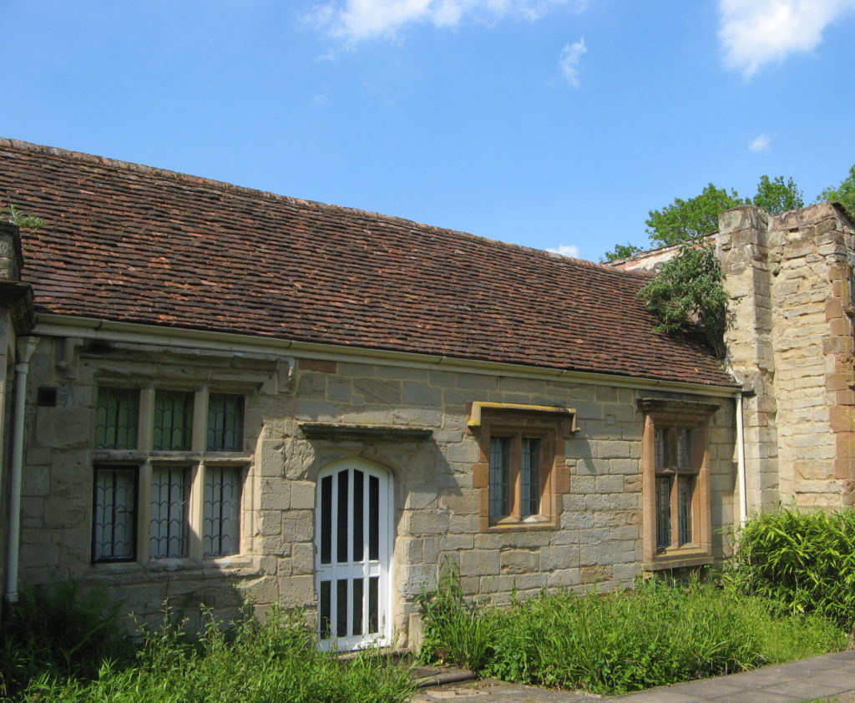
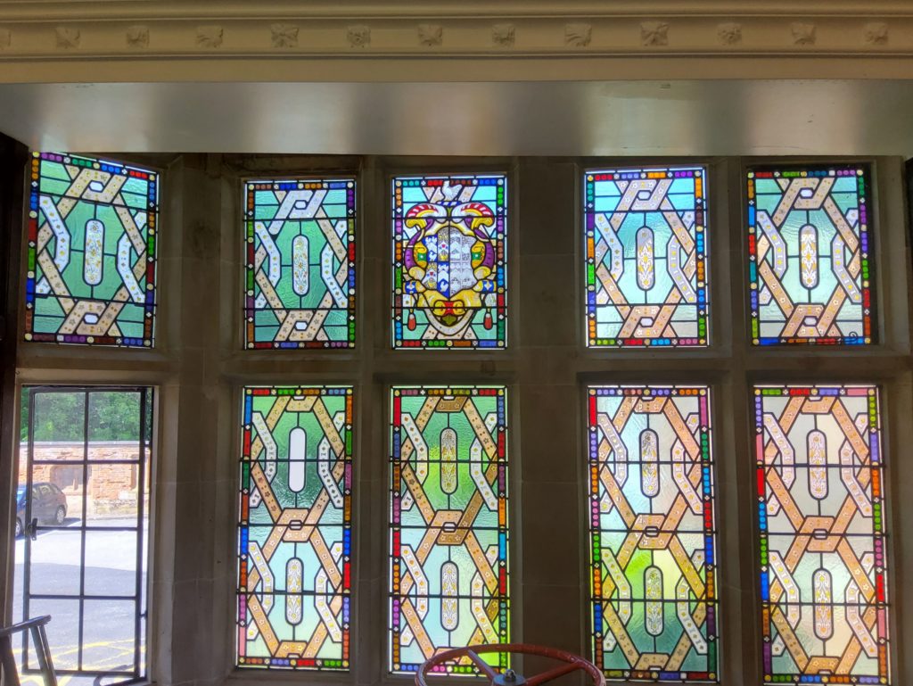
The wheel is part of a heavy piece of equipment used in conservation and couldn’t be moved for this photo.
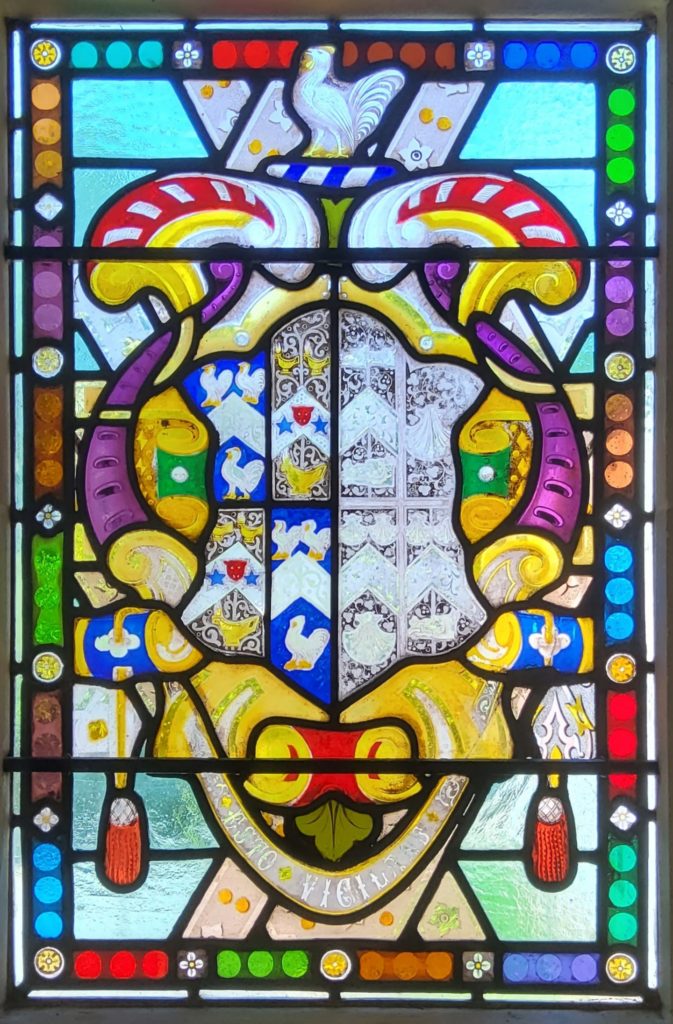
Stained glass photos courtesy of Robert Pitt –
Senior Conservation & Reprographics Assistant at Warwickshire County Record Office
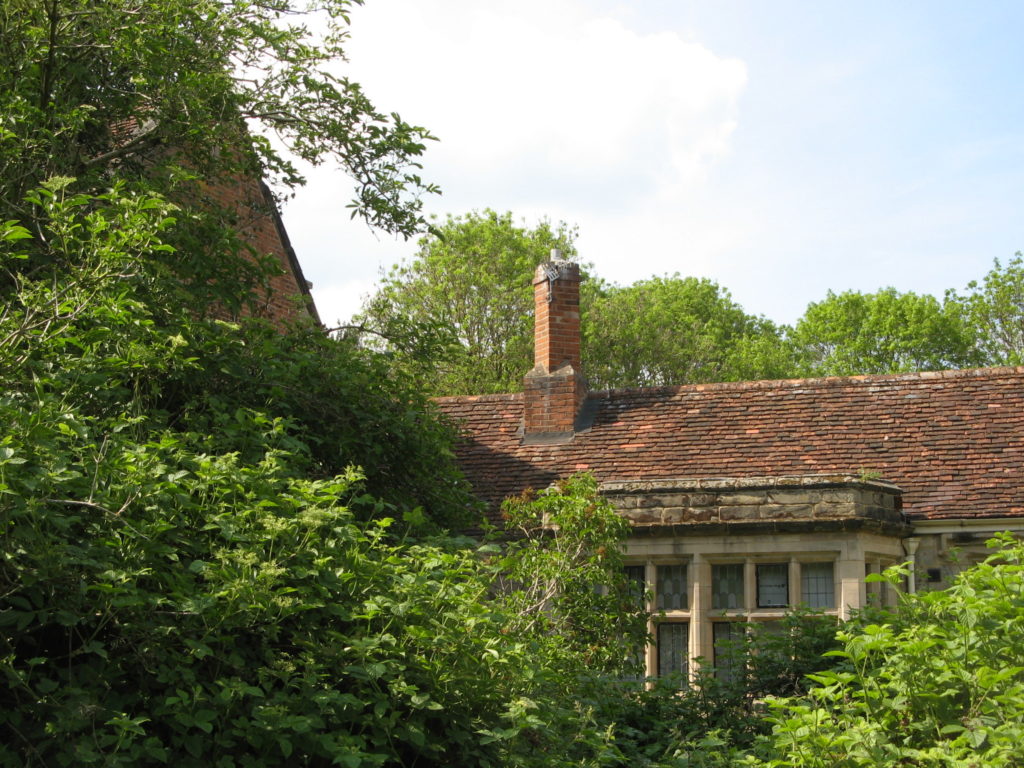
Sources
‘Prayer & Passion The story of Priory Park’ – Diane James 2001 (Produced in association with Warwickshire Museum)
‘PRIORY PARK A walk through time’ – Lesley Hall 2005
Warwickshire County Record Office – Wikipedia
The Yale Center for British Art

